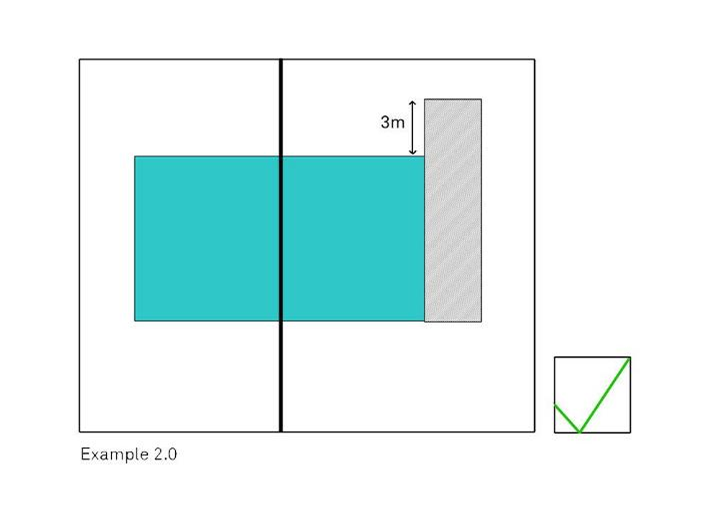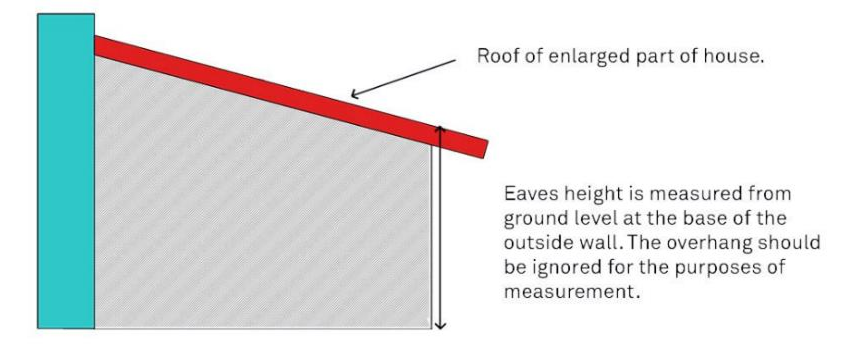Do I Need Planning Permission for An Extension?
When planning an extension, it’s essential to understand whether it requires formal planning permission or falls under Permitted Development (PD). If your project qualifies as Permitted Development, you will not need to submit a detailed planning application. However, it’s advisable to apply for a Certificate of Lawfulness of Proposed Use or Development (CLOPUD) from the local council to ensure there is an official record of the work and its compliance.
This guide explores the rules surrounding planning permission for home extensions, focusing on when planning approval is necessary and when PD is applicable. While some terms may seem complex, the process is straightforward if you approach it step-by-step.
What’s in this article
- • Article 4 Directions
- • Rear Extensions
- • Side Return Extensions
- • Height of Extensions under PD
- • Frequently Asked Questions
- • Redefine your spaces!
Article 4 Directions
In conservation areas, Permitted Development rights are often restricted or entirely removed through an Article 4 Direction, issued by the local authority to preserve the area’s unique character. In these cases, a planning application will be required even if the proposed works would normally fall under PD. If your property is in a conservation area, check your local authority’s planning portal for the specific Conservation Area Design Guidelines, which will inform you if an Article 4 Direction has been applied and which PD rights are limited or revoked.v
Additionally, PD rights have certain limitations, such as requiring that extensions be built with materials similar to the original house to maintain consistency. However, if your intention is to create a modern extension that stands apart from the existing structure, you will need to submit a full planning application.
This article is not intended to cover all aspects of Permitted Development rights but will focus on the key factors that apply to terraced, semi-detached, and detached houses in central London. It will explore various extension types that qualify as PD and clarify the constraints through visual examples.This article is not intended to cover all aspects of Permitted Development rights but will focus on the key factors that apply to terraced, semi-detached, and detached houses in central London. It will explore various extension types that qualify as PD and clarify the constraints through visual examples.
Rear Extensions
Rear extensions on terraced and semi-detached homes are allowed under Permitted Development (PD) as long as they do not extend more than 3 metres beyond the original rear wall of the house. If the rear wall has steps, each distinct section is considered a separate rear wall for measurement purposes.

The above diagrams illustrate plan views. Extension example 1.1 would not fall under PD and would require a planning application because the distance from walls A & B is greater than 3 metres.
The above 3 metre dimension extends to 4 metres in the case of detached houses.
Side Return Extensions
A side wall extension that is not attached to the rear wall but extends beyond the rear wall will be subject to the same restrictions as above.

Height of Extensions under PD
The maximum height allowed for extensions under Permitted Development (PD) is influenced by how close the extension is to the property’s boundaries. The key regulations are as follows:
If any part of the proposed extension is within 2 metres of the property boundary, the eaves cannot exceed 3 metres in height. This height limit is commonly applicable to terraced houses in central London. However, if the extension is located more than 2 metres from the boundary, the eaves height can rise to a maximum of 4 metres.
For two-storey extensions to be allowed under PD, the structure must not only adhere to the 2-metre boundary rule but also be at least 7 metres away from the boundary of any property directly opposite.
The height of an extension is measured from the natural ground level at the base of the external wall of the extension to the point where the roof slope, or flat roof, meets the outside wall. The measurement is taken at the lowest point of the roof.
The following example illustrates the side view of an extension featuring a pitched roofv

Where there is a flat roof, a similar approach should be taken for measuring eaves

Frequently Asked Questions
How long does planning permission last?
It depends on the complexity of the work but you should budget between £2,500 and £4,000 plus VAT for the digging out of the space, the creation of the watertight concrete box and associated tasks like concrete flooring, roof slabs, water drainage, underpinning and steel work.
How long does it take to get planning permission?
Estimates vary but a basement could add up to between 25% and 70% onto the value of your home depending on its size, internal layout and finishing.
What is the 45 degree planning rule?
The time it takes to complete basement conversions in London varies from a few weeks for a simple cellar conversion to several months for so-called mega-basements.
