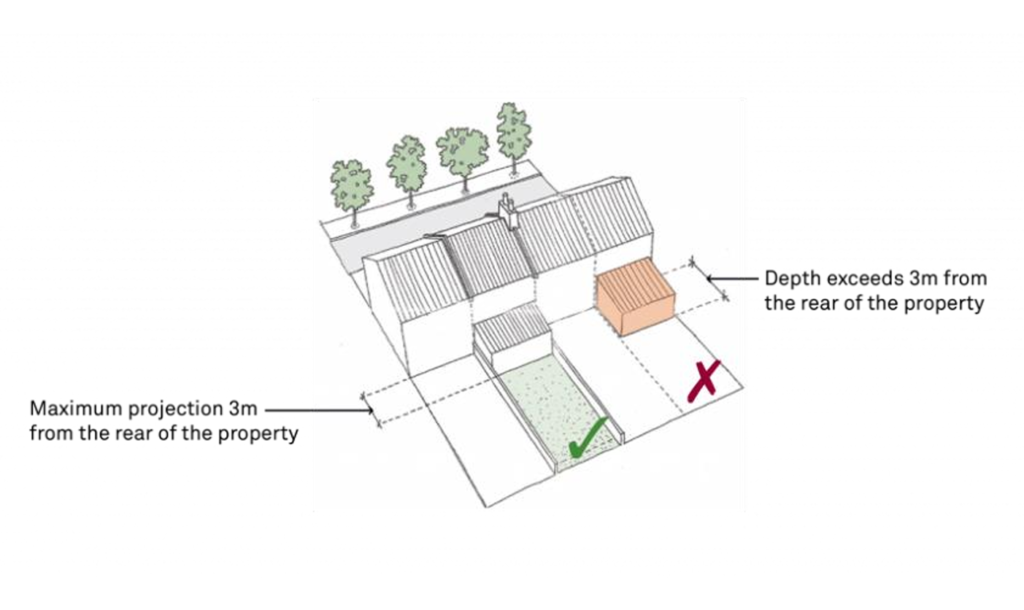Maximum Size for Extensions
When considering an extension to an existing home, the most common approach is to expand at the rear, ensuring the design complements the size and character of the original structure. It’s essential to understand the distinction between:
• Extensions that fall under Permitted Development (which do not require planning permission)
• Extensions that require formal planning approval
This article focuses on the maximum allowable extension size, particularly in cases where the extension may require a detailed planning application.
Key Considerations:
- • The 45-Degree Rule
- • Maximum Depth
- • Maximum Height
- • Conclusion
- • More Information
The 45-Degree Rule
Planners use the 45-degree rule to determine whether a proposed rear extension will negatively impact neighbouring properties. The rule aims to protect daylight access to windows, minimize overshadowing of gardens, and maintain a reasonable outlook for surrounding homes.
The rule is assessed both horizontally (on a plan) and vertically (in elevation). It states that the extension should not extend past a 45-degree line drawn from the centre of the nearest window of a habitable room in a neighbouring property.
In practice, this rule often excludes two-story extensions in mid-terrace houses, while end-of-terrace, semi-detached, and detached houses have a greater chance of accommodating such extensions.

Maximum Depth
For terraced houses, including those at the end of a row, the typical maximum depth allowed is 3 meters, as long as at least 50% of the rear garden remains intact.
For semi-detached homes, the permissible depth generally extends to 3.5 meters, again with the stipulation that 50% of the garden space must be preserved.
For detached homes, the acceptable depth can reach 4 meters.

Maximum Height
Single-story rear extensions will be evaluated individually, considering the 45-degree rule. In general, a height of 3 meters is commonly deemed acceptable. This height allows for a comfortable internal ceiling height of about 2.5 meters and sufficient space for roofing.
Be prepared to spend more to relocate electricity, gas and water routing through your property while work is underway. Living in the property may also delay the speed of progress of the work.
Conclusion
Following the above guidelines typically results in an extension size that is likely to meet planners’ approval. However, this is a simplified view, and other factors—such as the layout of neighbouring properties, sunlight exposure, or specific site conditions—could influence the decision.
Moreover, unique site circumstances, when coupled with innovative design, can sometimes accommodate larger extensions.
More Information
For more information, please feel free to contact our team and we will be happy to help
